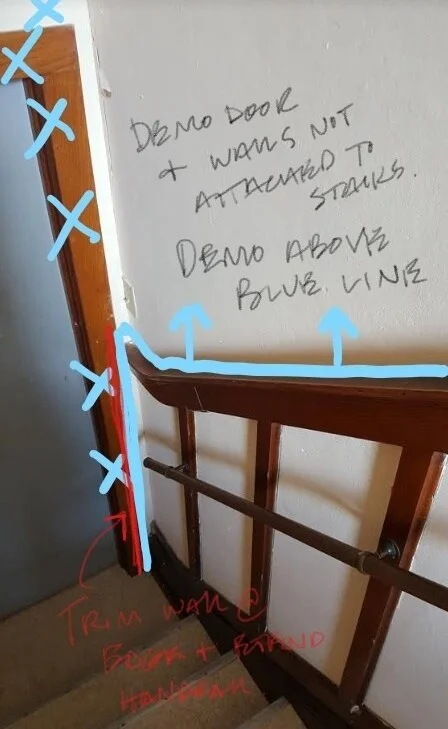Non-destructive Investigation of Buildings
2018/8/13 –
We’re working on a renovation of a historic building into lofts in Downtown Topeka, Kansas and have been using some non-destructive investigation techniques to analyze the building. The building has a grand stairway in the middle of it that had been closed off between levels due to fire safety many years ago. As part of the current renovation project the building will have fire sprinklers and the separation between levels is no longer necessary. The developer was interest in knowing if the walls that had separated out the levels were built over the existing handrails. We used a small hand drill and an endoscope to look into the walls. Unfortunately we discovered that the original decorative handrails had been removed when they installed the newer wall. We provided the developer a quick sketch on photo of our recommendations on how best to adjust the walls based on our findings. Once they approve this sketch we’ll draft for the construction document set.



