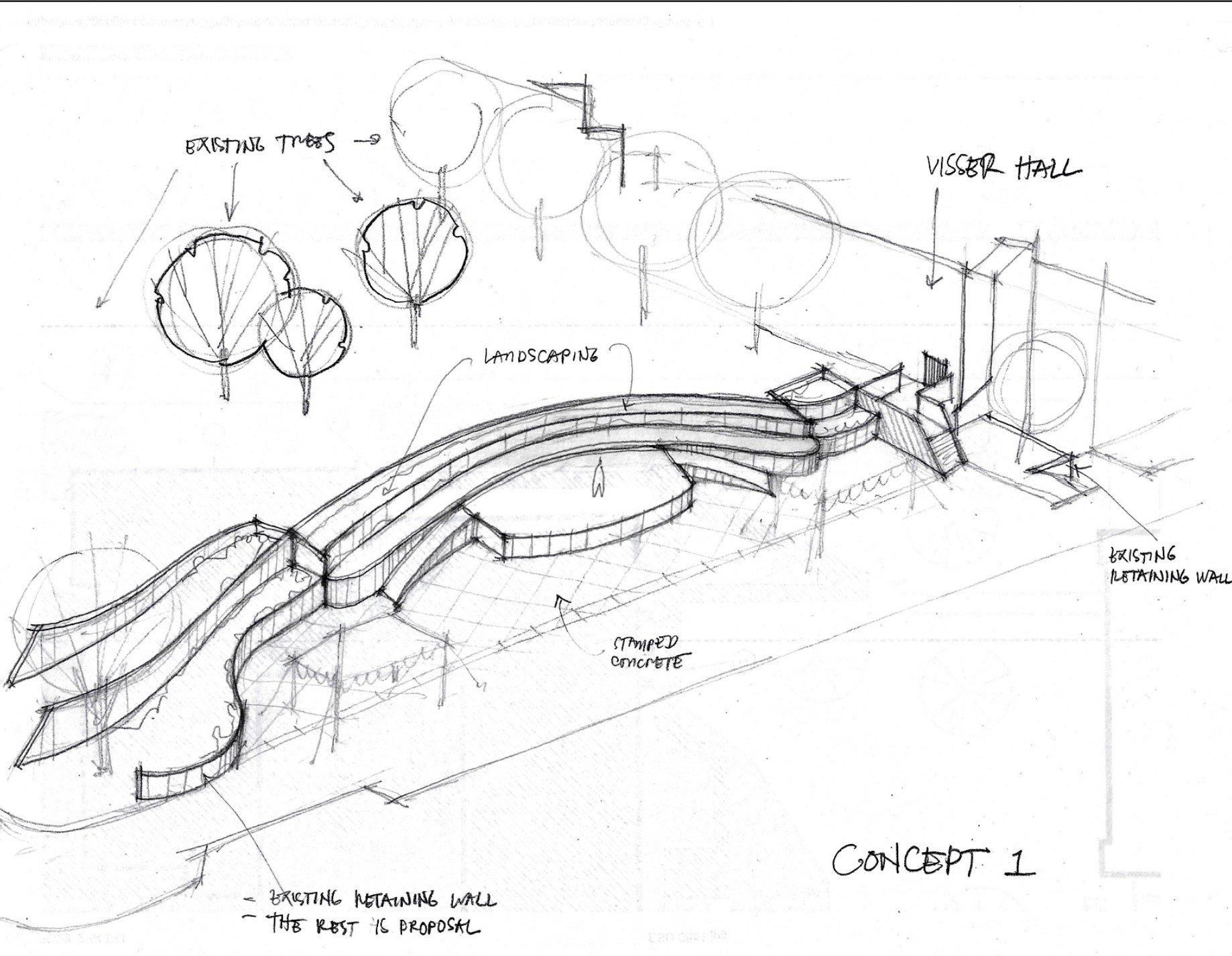Concept Sketches for a Tailgating Area for ESU
We got hire recently by the State of Kansas to help Emporia State University with a complex tunnel and demolition project. The project ended up having a fun little tailgating zone added on to it at the last minute. We started some initial sketches. The elements we were asked to incorporate were: an existing hill/retaining wall, tents, new concrete pad, tents, porta potties, lighting and landscaping.



